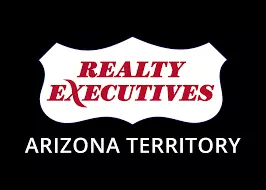$2,206,500
$2,500,000
11.7%For more information regarding the value of a property, please contact us for a free consultation.
4 Beds
5 Baths
3,925 SqFt
SOLD DATE : 11/26/2025
Key Details
Sold Price $2,206,500
Property Type Single Family Home
Sub Type Single Family Residence
Listing Status Sold
Purchase Type For Sale
Square Footage 3,925 sqft
Price per Sqft $562
Subdivision Unsubdivided
MLS Listing ID 22527752
Sold Date 11/26/25
Style Contemporary
Bedrooms 4
Full Baths 4
Half Baths 1
HOA Y/N No
Year Built 2020
Annual Tax Amount $13,875
Tax Year 2025
Lot Size 2.010 Acres
Acres 2.01
Property Sub-Type Single Family Residence
Property Description
Established in Tucson's premier Catalina Foothills, this extraordinary contemporary residence embodies the very best of craftsmanship, custom finishings and refined desert living. The expansive picture windows fill the open living spaces with natural light, seamlessly blending the indoor and outdoor 360 panoramic views. The gourmet kitchen features stunning marble countertops, a large center island, and top-of-the-line stainless steel appliances. The serene primary suite includes a fireplace and spa-inspired bath area paired with stunning mountain views. Entertain and accommodate guests with the pre-installed Sonos sound system, smart heated pool and spa with automated safety cover, firepit lounge, and extended 3-car garage. Located near premier shopping, dining, and entertainment.
Location
State AZ
County Pima
Area North
Zoning Pima County - CR1
Rooms
Other Rooms None
Guest Accommodations None
Dining Room Breakfast Bar, Formal Dining Room, Great Room
Kitchen Convection Oven, Dishwasher, Disposal, Gas Range, Kitchen Island, Microwave, Refrigerator
Interior
Interior Features Ceiling Fan(s), Central Vacuum, High Ceilings, Skylights, Split Bedroom Plan, Walk-In Closet(s), Water Purifier, Water Softener
Hot Water Natural Gas
Heating Forced Air, Natural Gas
Cooling Zoned
Flooring Ceramic Tile, Vinyl
Fireplaces Number 3
Fireplaces Type Fire Pit, Gas
Fireplace N
Laundry Dryer, Laundry Room, Sink, Washer
Exterior
Exterior Feature Courtyard, Native Plants, See Remarks
Parking Features Attached Garage Cabinets, Attached Garage/Carport, Electric Door Opener, Extended Length
Garage Spaces 3.0
Fence View Fence, Wrought Iron
Pool Heated
Community Features None
View City, Mountains, Panoramic, Sunset
Roof Type Built-Up
Accessibility Wide Doorways
Road Frontage Paved
Private Pool Yes
Building
Lot Description Elevated Lot, Hillside Lot, North/South Exposure
Story One
Sewer Connected
Water Public
Level or Stories One
Schools
Elementary Schools Manzanita
Middle Schools Orange Grove
High Schools Catalina Fthls
School District Catalina Foothills
Others
Senior Community No
Acceptable Financing Cash, Conventional, VA
Horse Property No
Listing Terms Cash, Conventional, VA
Special Listing Condition None
Read Less Info
Want to know what your home might be worth? Contact us for a FREE valuation!

Our team is ready to help you sell your home for the highest possible price ASAP

Copyright 2025 MLS of Southern Arizona
Bought with Engel & Volkers Tucson

"My job is to find and attract mastery-based agents to the office, protect the culture, and make sure everyone is happy! "
billymorris@realtyexecutives.com
9172 S Houghton Rd Suite # 110, Tucson, AZ, 85747, USA






