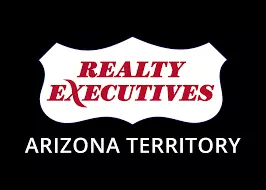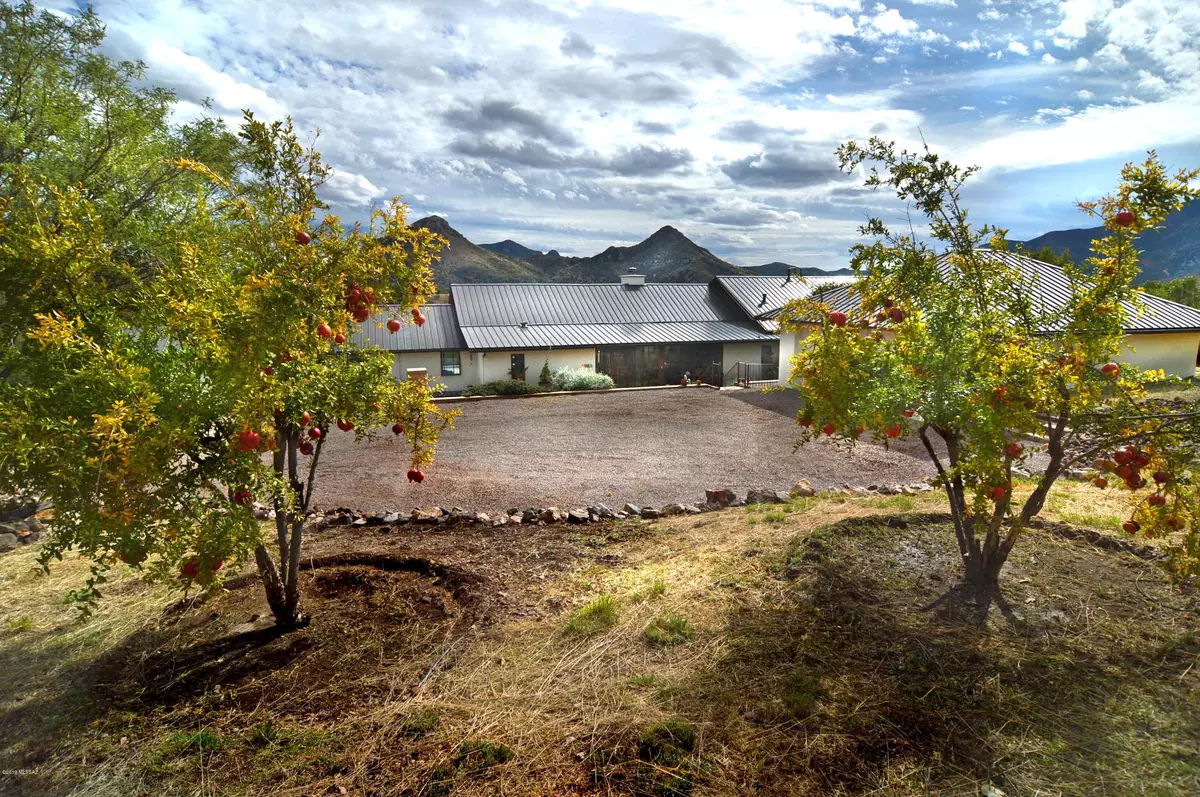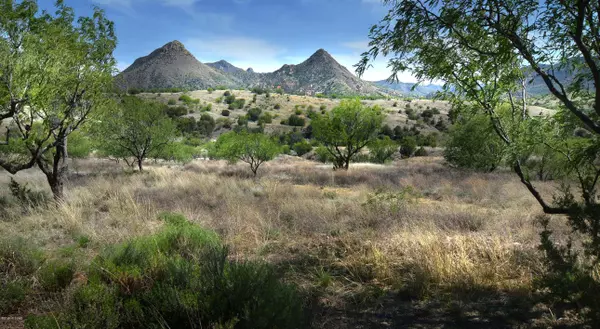$828,000
$858,000
3.5%For more information regarding the value of a property, please contact us for a free consultation.
3 Beds
4 Baths
4,045 SqFt
SOLD DATE : 02/27/2020
Key Details
Sold Price $828,000
Property Type Single Family Home
Sub Type Single Family Residence
Listing Status Sold
Purchase Type For Sale
Square Footage 4,045 sqft
Price per Sqft $204
Subdivision Rail X Ranch Est
MLS Listing ID 21929652
Sold Date 02/27/20
Bedrooms 3
Full Baths 3
Half Baths 1
HOA Fees $50/mo
HOA Y/N Yes
Year Built 2004
Annual Tax Amount $7,098
Tax Year 2018
Lot Size 41.900 Acres
Acres 41.9
Property Sub-Type Single Family Residence
Property Description
A rare gem for discerning buyers seeking something VERY special, including a stunning setting w/incomparable mtn views. Nestled into 41.9ac of pristine native habitat & supreme privacy ~in RAIL X RANCH ESTATES, the region's most prestigious gated community. 4,045sf include the 3,420sf Main house w/2Be, 2.5Ba, GrtRm-Dining, Chef'sKitch w/Butler'sPntry, SafeRm, Lndry & recently added Study-Office & amazing FamRm + 625sf Guest house w/Be,Ba, Kitch-Living area & pvt Entry. Ecofriendly Insulated Concrete Form SIPS-level construction w/repurposed 200yr-old So Pine rafters, flrs & cabinetry; Knotty Alder drs; stone FPs & dual heat/cooling includes in-floor Radiant. Premier details t/o including granite counters; Master outdoor shower, chic DressingArea & Kohler designer tub. A MUST-SEE PROPERTY!
Location
State AZ
County Santa Cruz
Area Scc-Patagonia
Zoning Other - SFR
Rooms
Other Rooms Office, Storage
Guest Accommodations House
Dining Room Breakfast Nook, Dining Area, Great Room
Kitchen Desk, Dishwasher, Double Sink, Electric Oven, Exhaust Fan, Freezer, Garbage Disposal, Gas Cooktop, Gas Range, Microwave, Refrigerator, Reverse Osmosis, Warming Drawer
Interior
Interior Features Ceiling Fan(s), Central Vacuum, Dual Pane Windows, Exposed Beams, High Ceilings 9+, Low Emissivity Windows, Non formaldehyde Cabinets, Split Bedroom Plan, Storage, Vaulted Ceilings, Walk In Closet(s), Whl Hse Air Filt Sys
Hot Water Propane
Heating Radiant
Cooling Ceiling Fans, Central Air
Flooring Concrete, Wood
Fireplaces Number 3
Fireplaces Type See Through, Wood Burning
Fireplace N
Laundry Dryer, Laundry Room, Storage, Washer
Exterior
Exterior Feature Courtyard, Dog Run, Gray Water System, Shed
Parking Features Electric Door Opener, Extended Length, Separate Storage Area
Garage Spaces 2.0
Fence Wrought Iron
Pool None
Community Features Horses Allowed
Amenities Available None
View Mountains, Panoramic, Rural, Sunrise, Sunset
Roof Type Metal
Accessibility Level, Wide Hallways
Road Frontage Dirt, Gravel
Lot Frontage 625.0
Private Pool No
Building
Lot Description East/West Exposure, North/South Exposure
Story One
Sewer Septic
Water Pvt Well (Registered)
Level or Stories One
Schools
Elementary Schools Patagonia Elementary School
Middle Schools Patagonia Elementary School
High Schools Patagonia Union High School
School District Patagonia Public Schools
Others
Senior Community No
Acceptable Financing Cash, Conventional, Owner Carry, Submit, VA
Horse Property Yes - By Zoning
Listing Terms Cash, Conventional, Owner Carry, Submit, VA
Special Listing Condition None
Read Less Info
Want to know what your home might be worth? Contact us for a FREE valuation!

Our team is ready to help you sell your home for the highest possible price ASAP

Copyright 2025 MLS of Southern Arizona
Bought with La Frontera Realty

"My job is to find and attract mastery-based agents to the office, protect the culture, and make sure everyone is happy! "
billymorris@realtyexecutives.com
9172 S Houghton Rd Suite # 110, Tucson, AZ, 85747, USA






