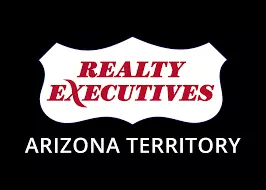
2 Beds
2 Baths
1,808 SqFt
2 Beds
2 Baths
1,808 SqFt
Open House
Fri Nov 28, 10:00am - 4:00pm
Sat Nov 29, 10:00am - 4:00pm
Key Details
Property Type Single Family Home
Sub Type Single Family Residence
Listing Status Active
Purchase Type For Sale
Square Footage 1,808 sqft
Price per Sqft $265
Subdivision Saddlebrooke Ranch
MLS Listing ID 22530499
Style Mediterranean,Santa Barbara
Bedrooms 2
Full Baths 2
HOA Fees $506/mo
HOA Y/N Yes
Year Built 2020
Annual Tax Amount $2,643
Tax Year 2025
Lot Size 4,964 Sqft
Acres 0.11
Property Sub-Type Single Family Residence
Property Description
Location
State AZ
County Pinal
Area Upper Northwest
Zoning Oracle - CR3
Rooms
Other Rooms Den
Guest Accommodations None
Dining Room Dining Area
Kitchen Disposal, ENERGY STAR Qualified Dishwasher, ENERGY STAR Qualified Refrigerator, Exhaust Fan, Gas Cooktop, Gas Oven, Gas Range, Kitchen Island, Microwave, Refrigerator
Interior
Interior Features Ceiling Fan(s), Energy Star Qualified, High Ceilings, Split Bedroom Plan, Walk-In Closet(s), Water Purifier, Water Softener
Hot Water Natural Gas, Recirculating Pump, Tankless Water Heater
Heating Forced Air, Zoned
Cooling Central Air, Zoned
Flooring Carpet
Fireplaces Type None
Fireplace N
Laundry Dryer, Laundry Room, Storage, Washer
Exterior
Exterior Feature Built-in Barbecue, Courtyard
Parking Features Electric Door Opener, Utility Sink
Garage Spaces 2.0
Fence Stucco Finish
Pool None
Community Features Exercise Facilities, Gated, Golf, Paved Street, Pickleball, Pool, Rec Center, Spa, Street Lights, Tennis Courts
Amenities Available Clubhouse, Maintenance, Park, Pickleball, Pool, Recreation Room, Sauna, Security, Spa/Hot Tub, Tennis Courts
View Mountains, Residential
Roof Type Tile
Accessibility None
Road Frontage Paved
Private Pool No
Building
Lot Description Corner Lot, North/South Exposure, Subdivided
Dwelling Type Single Family Residence
Story One
Sewer Connected
Water Public, Water Company
Level or Stories One
Schools
Elementary Schools Mammoth-San Manuel Schools
Middle Schools Mammoth-San Manuel Schools
High Schools Mammoth-San Manuel Schools
School District Mammoth/San Manuel
Others
Senior Community Yes
Acceptable Financing Cash, Conventional, FHA, VA
Horse Property No
Listing Terms Cash, Conventional, FHA, VA
Special Listing Condition None


"My job is to find and attract mastery-based agents to the office, protect the culture, and make sure everyone is happy! "
billymorris@realtyexecutives.com
9172 S Houghton Rd Suite # 110, Tucson, AZ, 85747, USA






