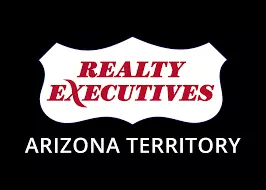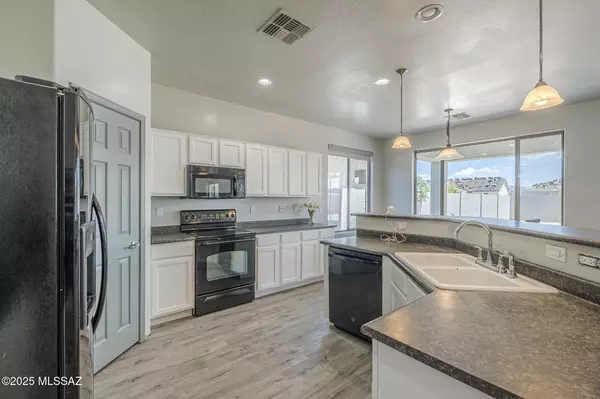
4 Beds
3 Baths
3,082 SqFt
4 Beds
3 Baths
3,082 SqFt
Key Details
Property Type Single Family Home
Sub Type Single Family Residence
Listing Status Active
Purchase Type For Sale
Square Footage 3,082 sqft
Price per Sqft $171
MLS Listing ID 22530497
Style Contemporary
Bedrooms 4
Full Baths 3
HOA Fees $57/mo
HOA Y/N Yes
Year Built 2006
Annual Tax Amount $3,043
Tax Year 2024
Lot Size 7,789 Sqft
Acres 0.18
Property Sub-Type Single Family Residence
Property Description
Location
State AZ
County Pinal
Area Pinal
Zoning Other - SFR
Rooms
Other Rooms None
Guest Accommodations None
Dining Room Breakfast Bar, Breakfast Nook, Dining Area
Kitchen Dishwasher, Disposal, Electric Range, Exhaust Fan, Microwave, Refrigerator
Interior
Interior Features Ceiling Fan(s), Storage, Walk-In Closet(s)
Hot Water Electric
Heating Heat Pump, Zoned
Cooling Central Air, Zoned
Flooring Carpet
Fireplaces Type None
Fireplace Y
Laundry Dryer, Washer
Exterior
Parking Features Attached Garage/Carport, Tandem Garage
Garage Spaces 3.0
Fence Block
Pool None
Community Features Jogging/Bike Path, Park
View Mountains, Sunrise, Sunset
Roof Type Tile
Accessibility Door Levers
Road Frontage Paved
Private Pool No
Building
Lot Description North/South Exposure
Dwelling Type Single Family Residence
Story Two
Sewer Connected
Water Water Company
Level or Stories Two
Schools
Elementary Schools Peralta Trail Elementary
Middle Schools Cactus Canyon Junior High
High Schools Apache Junction
School District Apache Junction Usd
Others
Senior Community No
Acceptable Financing Assumption, Cash, Conventional, FHA, USDA
Horse Property No
Listing Terms Assumption, Cash, Conventional, FHA, USDA


"My job is to find and attract mastery-based agents to the office, protect the culture, and make sure everyone is happy! "
billymorris@realtyexecutives.com
9172 S Houghton Rd Suite # 110, Tucson, AZ, 85747, USA






