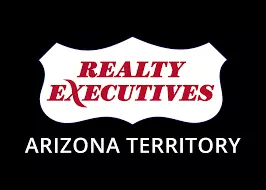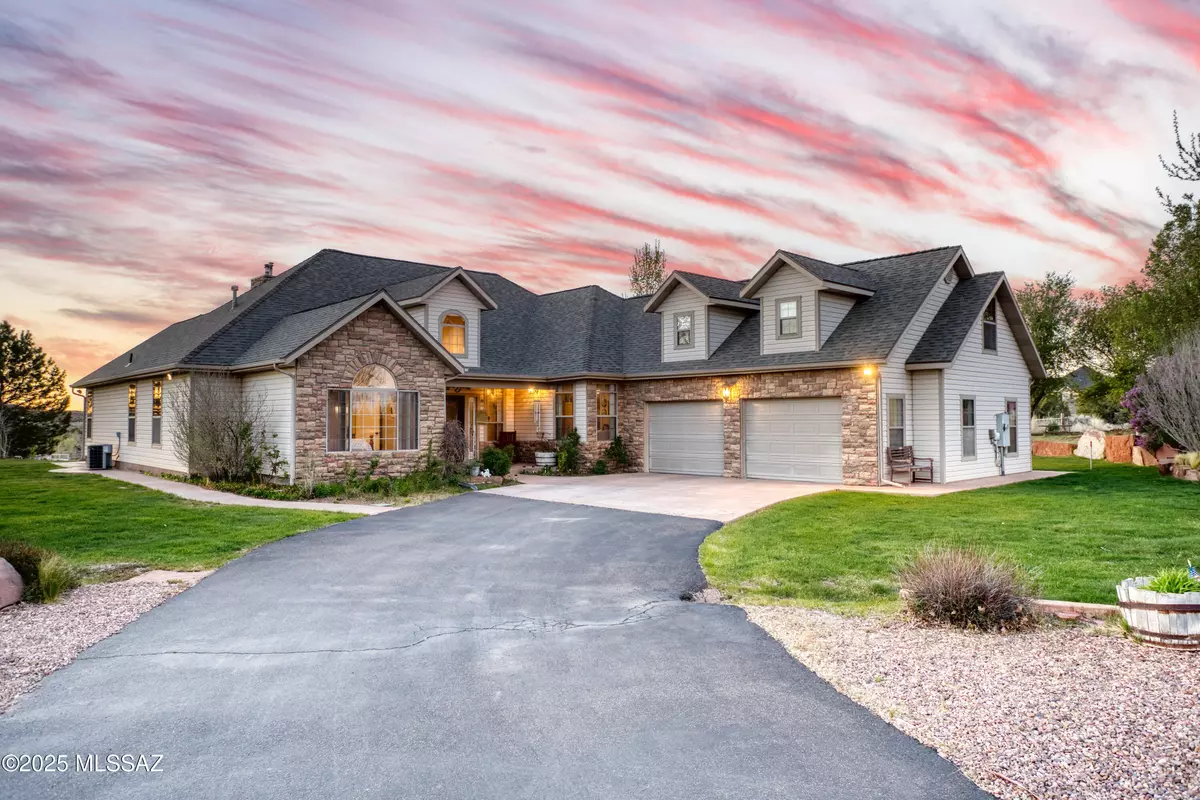
4 Beds
3 Baths
4,651 SqFt
4 Beds
3 Baths
4,651 SqFt
Key Details
Property Type Single Family Home
Sub Type Single Family Residence
Listing Status Active
Purchase Type For Sale
Square Footage 4,651 sqft
Price per Sqft $166
MLS Listing ID 22530402
Style Ranch
Bedrooms 4
Full Baths 3
HOA Y/N No
Year Built 2003
Annual Tax Amount $1,738
Tax Year 2024
Lot Size 2.070 Acres
Acres 2.07
Property Sub-Type Single Family Residence
Property Description
Location
State AZ
County Navajo
Area Navajo
Zoning Other - CALL
Rooms
Other Rooms Bonus Room, Den, Storage
Guest Accommodations Quarters
Dining Room Breakfast Bar, Formal Dining Room
Kitchen Dishwasher, Disposal, Electric Oven, Electric Range, Exhaust Fan, Kitchen Island, Microwave, Refrigerator
Interior
Interior Features Ceiling Fan(s), Entrance Foyer, High Ceilings, Plant Shelves, Split Bedroom Plan, Vaulted Ceiling(s), Walk-In Closet(s), Water Softener
Hot Water Propane, Storage Tank
Heating Forced Air
Cooling Ceiling Fans, Central Air
Flooring Carpet
Fireplaces Number 2
Fireplaces Type Fire Pit, Pellet Stove, Wood Burning Stove
Fireplace Y
Laundry Dryer, Laundry Room, Storage, Washer
Exterior
Exterior Feature Play Equipment, Workshop
Parking Features Attached Garage/Carport, Electric Door Opener, Over Height Garage, Second Garage, Workshop in Garage
Garage Spaces 4.0
Fence Barbed Wire, Split Rail
Pool None
Community Features Golf, Horses Allowed
View Mountains, Panoramic, Rural, Sunrise, Sunset
Roof Type Shingle
Accessibility Wide Doorways, Wide Hallways
Road Frontage Gravel
Private Pool No
Building
Lot Description East/West Exposure, Elevated Lot
Dwelling Type Single Family Residence
Story Multi/Split
Sewer Septic
Water Public
Level or Stories Multi/Split
Schools
Elementary Schools Other
Middle Schools Other
High Schools Other
School District Other
Others
Senior Community No
Acceptable Financing Cash, Conventional, FHA, USDA, VA
Horse Property Yes - By Zoning
Listing Terms Cash, Conventional, FHA, USDA, VA
Special Listing Condition None


"My job is to find and attract mastery-based agents to the office, protect the culture, and make sure everyone is happy! "
billymorris@realtyexecutives.com
9172 S Houghton Rd Suite # 110, Tucson, AZ, 85747, USA






