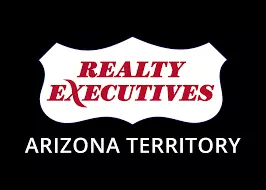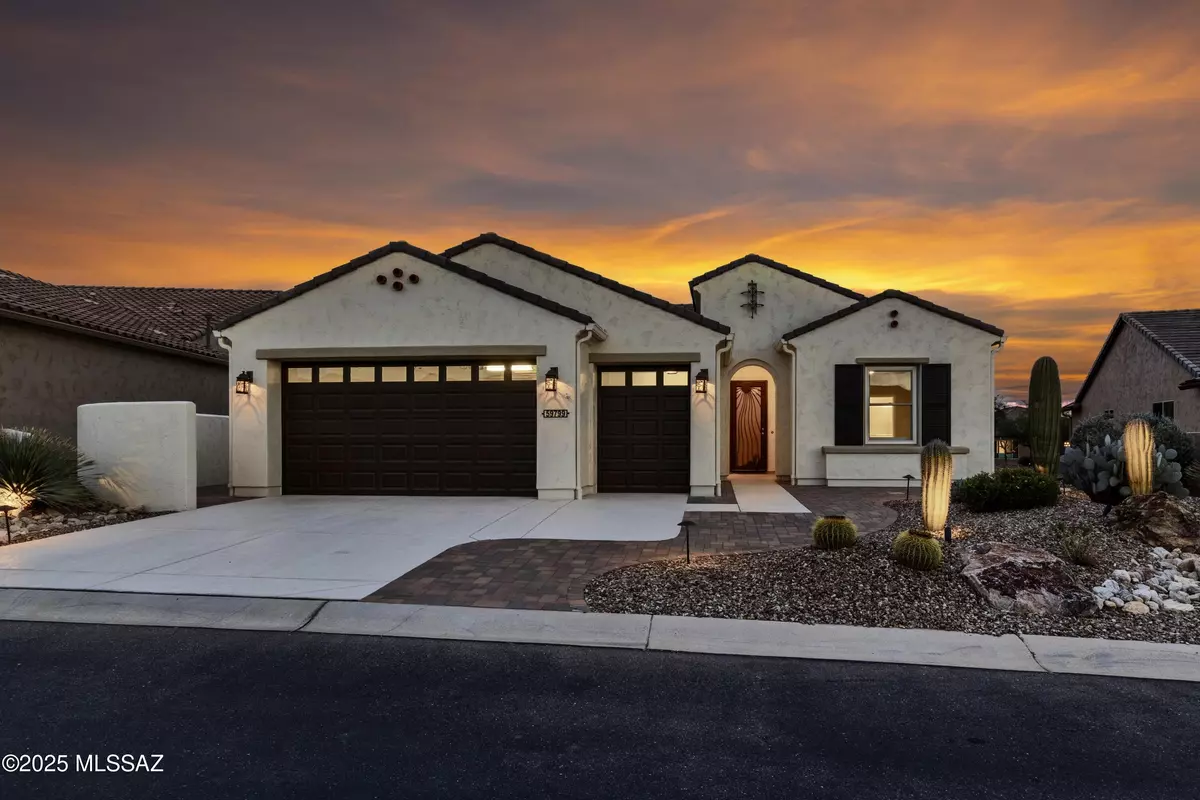
2 Beds
3 Baths
2,087 SqFt
2 Beds
3 Baths
2,087 SqFt
Open House
Sat Nov 29, 12:00pm - 2:00pm
Key Details
Property Type Single Family Home
Sub Type Single Family Residence
Listing Status Active
Purchase Type For Sale
Square Footage 2,087 sqft
Price per Sqft $306
Subdivision Saddlebrooke Ranch
MLS Listing ID 22528307
Style Southwestern
Bedrooms 2
Full Baths 2
Half Baths 1
HOA Fees $276/mo
HOA Y/N Yes
Year Built 2019
Annual Tax Amount $2,971
Tax Year 2024
Lot Size 7,886 Sqft
Acres 0.18
Property Sub-Type Single Family Residence
Property Description
Location
State AZ
County Pinal
Area Upper Northwest
Zoning Oracle - CR3
Rooms
Guest Accommodations None
Dining Room Breakfast Bar, Dining Area
Kitchen Dishwasher, Disposal, Exhaust Fan, Gas Cooktop, Gas Oven, Kitchen Island, Microwave, Refrigerator
Interior
Interior Features Ceiling Fan(s), Entrance Foyer, High Ceilings, Split Bedroom Plan, Storage, Walk-In Closet(s), Water Purifier, Water Softener
Hot Water Tankless Water Heater
Heating Forced Air, Natural Gas, Zoned
Cooling Ceiling Fans, Central Air
Flooring Ceramic Tile
Fireplaces Type None
Fireplace N
Laundry Dryer, Laundry Room, Storage, Washer
Exterior
Exterior Feature None
Parking Features Attached Garage/Carport, Electric Door Opener, Extended Length
Garage Spaces 2.5
Fence View Fence
Community Features Exercise Facilities, Gated, Golf, Jogging/Bike Path, Pickleball, Pool, Putting Green, Spa, Tennis Courts, Walking Trail
Amenities Available Clubhouse, Pickleball, Pool, Recreation Room, Sauna, Spa/Hot Tub, Tennis Courts
View Sunrise
Roof Type Tile
Accessibility Door Levers, Level
Road Frontage Paved
Private Pool No
Building
Lot Description North/South Exposure
Dwelling Type Single Family Residence
Story One
Sewer Connected
Water Public
Level or Stories One
Schools
Elementary Schools Other
Middle Schools Other
High Schools Other
School District Other
Others
Senior Community Yes
Acceptable Financing Cash, Conventional, VA
Horse Property No
Listing Terms Cash, Conventional, VA
Special Listing Condition Probate/Estate


"My job is to find and attract mastery-based agents to the office, protect the culture, and make sure everyone is happy! "
billymorris@realtyexecutives.com
9172 S Houghton Rd Suite # 110, Tucson, AZ, 85747, USA






