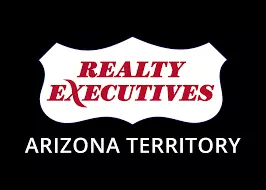
4 Beds
3 Baths
2,907 SqFt
4 Beds
3 Baths
2,907 SqFt
Key Details
Property Type Single Family Home
Sub Type Single Family Residence
Listing Status Pending
Purchase Type For Sale
Square Footage 2,907 sqft
Price per Sqft $189
Subdivision Madera Highlands Village 4A
MLS Listing ID 22530075
Style Contemporary
Bedrooms 4
Full Baths 3
HOA Fees $96/mo
HOA Y/N Yes
Year Built 2025
Tax Year 2025
Lot Size 0.257 Acres
Acres 0.2
Property Sub-Type Single Family Residence
Property Description
Location
State AZ
County Pima
Area Green Valley Northeast
Zoning Sahuarita - SP
Rooms
Other Rooms None
Guest Accommodations None
Dining Room Breakfast Nook, Dining Area
Kitchen Dishwasher, Disposal, Gas Range, Microwave
Interior
Interior Features Energy Star Qualified
Hot Water Natural Gas
Heating Heat Pump
Cooling Central Air
Flooring Carpet, Ceramic Tile
Fireplaces Type None
Fireplace N
Laundry Laundry Room
Exterior
Exterior Feature None
Parking Features Attached Garage/Carport, Electric Door Opener, Tandem Garage
Garage Spaces 3.0
Fence Block, Wrought Iron
Pool None
Community Features Basketball Court, Gated, Paved Street, Pool, Sidewalks, Tennis Courts
Amenities Available Park, Pool, Tennis Courts
View Panoramic
Roof Type Tile
Accessibility Door Levers, Level
Road Frontage Paved
Private Pool No
Building
Lot Description Subdivided
Dwelling Type Single Family Residence
Story One
Sewer Connected
Water Water Company
Level or Stories One
Schools
Elementary Schools Continental
Middle Schools Continental
High Schools Walden Grove
School District Continental Elementary School District #39
Others
Senior Community No
Acceptable Financing Cash, Conventional, FHA, VA
Horse Property No
Listing Terms Cash, Conventional, FHA, VA
Special Listing Condition None


"My job is to find and attract mastery-based agents to the office, protect the culture, and make sure everyone is happy! "
billymorris@realtyexecutives.com
9172 S Houghton Rd Suite # 110, Tucson, AZ, 85747, USA




