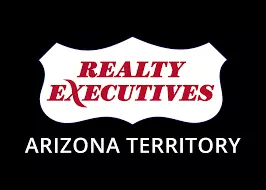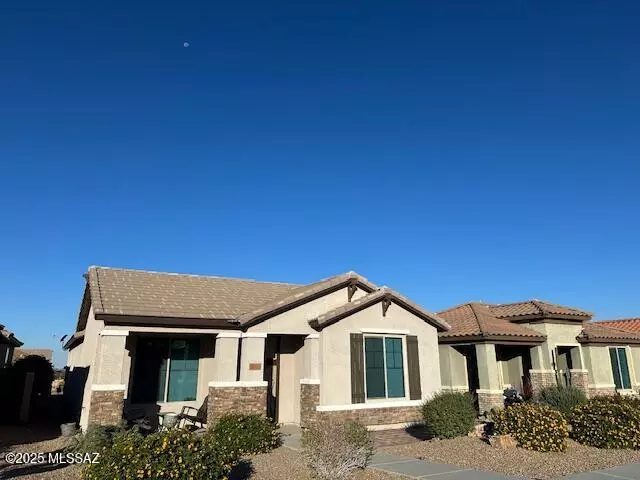
2 Beds
2 Baths
1,609 SqFt
2 Beds
2 Baths
1,609 SqFt
Key Details
Property Type Single Family Home, Other Rentals
Sub Type Single Family Residence
Listing Status Active
Purchase Type For Rent
Square Footage 1,609 sqft
Subdivision Del Webb At Rancho Del Lago Phase Ii Sq20112850077
MLS Listing ID 22529180
Style Contemporary
Bedrooms 2
Full Baths 2
Year Built 2017
Lot Size 4,792 Sqft
Acres 0.11
Property Sub-Type Single Family Residence
Property Description
Location
State AZ
County Pima
Community Rancho Del Lago
Area Upper Southeast
Zoning Vail - SR
Rooms
Other Rooms Bonus Room, Office
Guest Accommodations None
Dining Room Breakfast Bar, Dining Area
Kitchen Dishwasher, Disposal, Electric Cooktop, Electric Oven, Electric Range, Kitchen Exhaust Out, Kitchen Island, Microwave, Refrigerator
Interior
Interior Features Ceiling Fan(s), Split Bedroom Plan, Walk-In Closet(s), Water Purifier
Hot Water Electric, Tankless
Heating Forced Air
Cooling Ceiling Fan(s), Central Air
Flooring Carpet, Ceramic Tile
Fireplaces Type None
Furnishings Unfurnished
Fireplace No
Laundry Dryer Included, Washer Included
Exterior
Exterior Feature See Remarks
Parking Features Attached Garage Cabinets, Attached Garage/Carport
Garage Spaces 2.0
Fence Block
Community Features Athletic Facilities, Exercise Facilities, Jogging/Bike Path, Lighted, Paved Street, Pool, Rec Center, Sidewalks, Spa, Street Lights, Tennis Court(s), Walking Trail
Amenities Available Clubhouse, Pool, Recreation Room, Spa/Hot Tub, Tennis Court(s)
View Desert, Residential
Roof Type Tile
Road Frontage Paved
Building
Dwelling Type Single Family Residence
Sewer Connected
Level or Stories One
Schools
Elementary Schools Ocotillo Ridge
Middle Schools Old Vail
High Schools Vail Dist Opt
School District Vail
Others
Senior Community Yes
Acceptable Financing 1 Year Lease
Horse Property No
Listing Terms 1 Year Lease
Pets Allowed See Remarks


"My job is to find and attract mastery-based agents to the office, protect the culture, and make sure everyone is happy! "
billymorris@realtyexecutives.com
9172 S Houghton Rd Suite # 110, Tucson, AZ, 85747, USA



