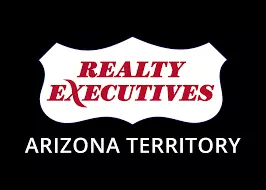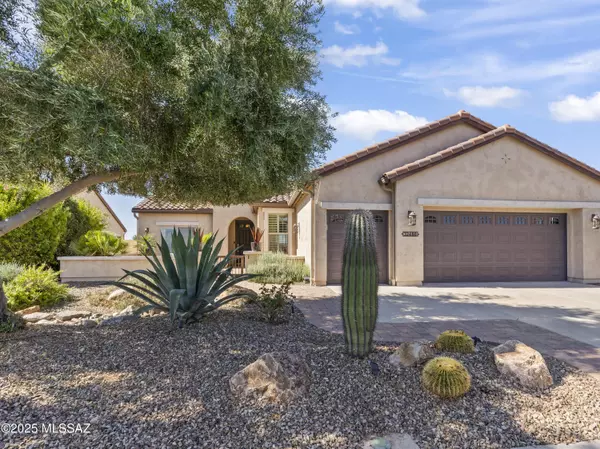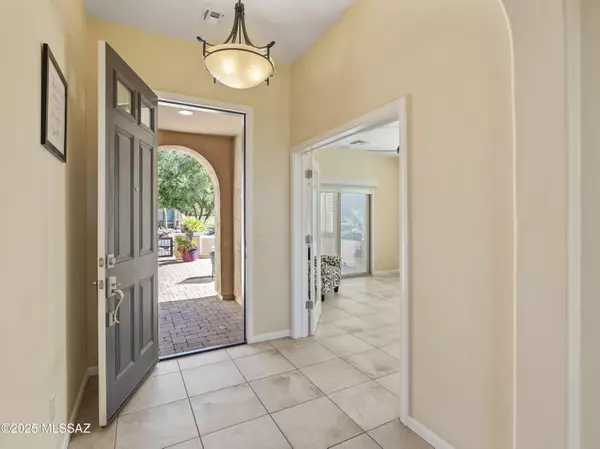
2 Beds
3 Baths
2,072 SqFt
2 Beds
3 Baths
2,072 SqFt
Open House
Fri Nov 28, 10:30am - 12:30pm
Key Details
Property Type Single Family Home
Sub Type Single Family Residence
Listing Status Active
Purchase Type For Sale
Square Footage 2,072 sqft
Price per Sqft $325
Subdivision Saddlebrooke Ranch
MLS Listing ID 22528087
Style Southwestern
Bedrooms 2
Full Baths 2
Half Baths 1
HOA Fees $276/mo
HOA Y/N Yes
Year Built 2013
Annual Tax Amount $3,806
Tax Year 2025
Lot Size 9,148 Sqft
Acres 0.21
Property Sub-Type Single Family Residence
Property Description
Location
State AZ
County Pinal
Area Upper Northwest
Zoning Other - CALL
Rooms
Other Rooms Den, Office
Dining Room Dining Area
Kitchen Desk, Dishwasher, Disposal, Electric Cooktop, Electric Oven, Exhaust Fan, Freezer, Kitchen Island, Microwave, Refrigerator
Interior
Interior Features Ceiling Fan(s), Central Vacuum, Entrance Foyer, High Ceilings, Walk-In Closet(s)
Hot Water Natural Gas
Heating Forced Air
Cooling Central Air
Flooring Carpet, Ceramic Tile
Fireplaces Number 1
Fireplaces Type Gas
Fireplace N
Laundry Dryer, Laundry Room, Sink, Washer
Exterior
Parking Features Golf Cart Garage, Second Garage, Separate Storage Area
Garage Spaces 3.0
Fence View Fence
Community Features Exercise Facilities, Gated, Golf, Lake, Pickleball, Pool, Spa, Tennis Courts
Amenities Available Clubhouse, Park, Pickleball, Pool, Recreation Room, Spa/Hot Tub, Tennis Courts
View Desert, Golf Course, Mountains, Panoramic
Roof Type Tile
Accessibility Other Bath Modification
Road Frontage Paved
Private Pool No
Building
Lot Description Borders Common Area, East/West Exposure, On Golf Course
Dwelling Type Single Family Residence
Story One
Sewer Connected
Water Water Company
Level or Stories One
Schools
Elementary Schools Other
Middle Schools Other
High Schools Other
School District Other
Others
Senior Community Yes
Acceptable Financing Cash, Conventional, FHA, VA
Horse Property No
Listing Terms Cash, Conventional, FHA, VA
Special Listing Condition None


"My job is to find and attract mastery-based agents to the office, protect the culture, and make sure everyone is happy! "
billymorris@realtyexecutives.com
9172 S Houghton Rd Suite # 110, Tucson, AZ, 85747, USA






