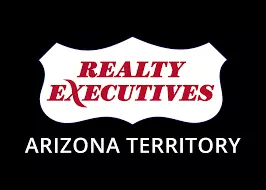
2 Beds
2 Baths
1,670 SqFt
2 Beds
2 Baths
1,670 SqFt
Open House
Sat Nov 29, 9:00am - 11:00am
Key Details
Property Type Single Family Home
Sub Type Single Family Residence
Listing Status Active
Purchase Type For Sale
Square Footage 1,670 sqft
Price per Sqft $280
Subdivision Saddlebrooke Ranch
MLS Listing ID 22517364
Style Contemporary
Bedrooms 2
Full Baths 2
HOA Y/N Yes
Year Built 2025
Annual Tax Amount $325
Tax Year 2024
Lot Size 6,600 Sqft
Acres 0.15
Property Sub-Type Single Family Residence
Property Description
Location
State AZ
County Pinal
Area Upper Northwest
Zoning Oracle - SR
Rooms
Other Rooms Den
Guest Accommodations None
Dining Room Dining Area
Kitchen Dishwasher, Disposal, Exhaust Fan, Induction Cooktop, Microwave, Refrigerator, Water Purifier, Wine Cooler
Interior
Interior Features Ceiling Fan(s), Split Bedroom Plan, Storage, Walk-In Closet(s)
Hot Water Natural Gas
Heating Natural Gas
Cooling Ceiling Fans, Central Air
Flooring Carpet, Ceramic Tile
Fireplaces Number 1
Fireplaces Type Gas
Fireplace N
Laundry Dryer, Laundry Room, Washer
Exterior
Exterior Feature None
Parking Features Attached Garage/Carport, Electric Door Opener
Garage Spaces 2.0
Fence None
Community Features Gated, Golf, Jogging/Bike Path, Park, Pickleball, Pool, Rec Center, Spa, Tennis Courts, Walking Trail
Amenities Available Clubhouse
View Mountains
Roof Type Tile
Accessibility Handicap Convertible, None, Wide Doorways, Wide Hallways
Road Frontage Paved
Private Pool No
Building
Lot Description Borders Common Area, Subdivided
Dwelling Type Single Family Residence
Story One
Sewer Connected
Water Public
Level or Stories One
Schools
Elementary Schools Mountain Vista
Middle Schools Mountain Vista
High Schools Canyon Del Oro
School District Oracle
Others
Senior Community Yes
Acceptable Financing Cash, Conventional, FHA, VA
Horse Property No
Listing Terms Cash, Conventional, FHA, VA
Special Listing Condition No Insurance Claims History Report, No SPDS


"My job is to find and attract mastery-based agents to the office, protect the culture, and make sure everyone is happy! "
billymorris@realtyexecutives.com
9172 S Houghton Rd Suite # 110, Tucson, AZ, 85747, USA






